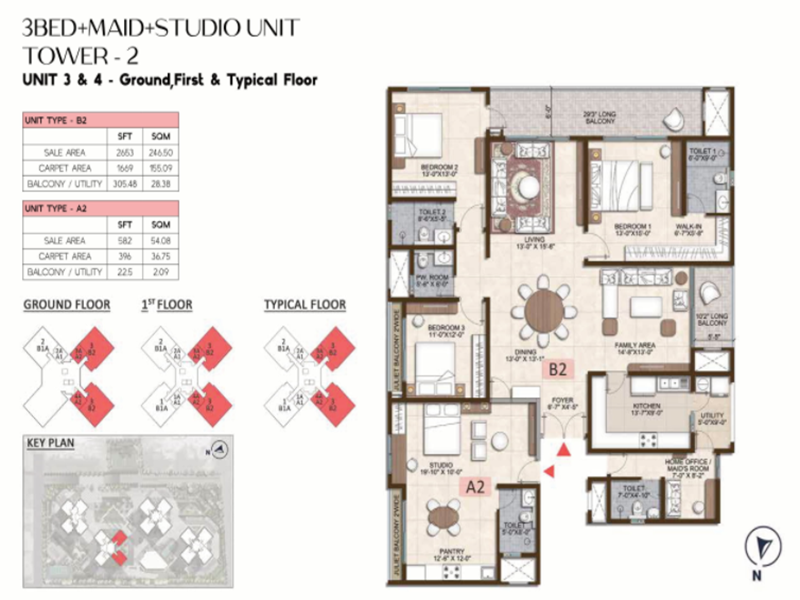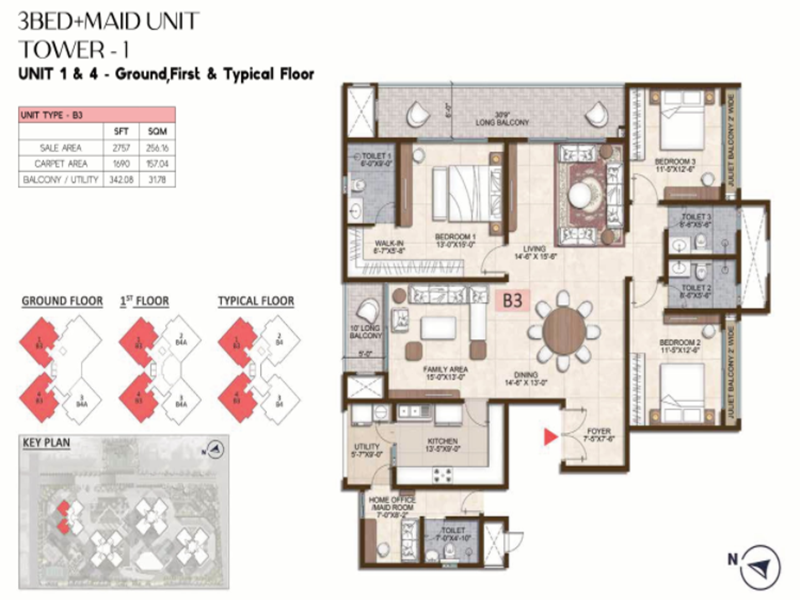Why Invest in Urbanrise Whitefield
The floor plan of Urbanrise Whitefield features thoughtfully designed 3 and 4 BHK apartments. It provides an in-depth layout of each room, highlighting the carpet area, built-up area, and super-built-up area. The apartments are spread across 4 high-rise towers, each consisting of 2B+G+15 floors, with 4 blocks per tower. The sizes of the floor plans range from 1600 sq. ft. to 2300 sq. ft., offering ample space for comfortable living.



The residences at Urbanrise Whitefield are thoughtfully designed with Vaastu principles to ensure optimal space utilization. Each apartment is equipped with excellent natural light, ventilation, and privacy, making it a perfect blend of comfort and functionality. This development offers a modern, well-planned community in the thriving neighborhood of Whitefield.
Urbanrise Whitefield features apartments in diverse sizes and layouts, detailed below:
| Unit Type | Size |
|---|---|
| 3 BHK | 1600 - 2300 Sq Ft |
| 3.5 BHK | 1600 - 2300 Sq Ft |
| 4 BHK | 2300 Sq Ft |
The apartments at Urbanrise Whitefield are designed by industry-leading experts, guaranteeing exceptional quality and craftsmanship. Keeping the needs of modern homebuyers in mind, the builder has included a wide range of contemporary amenities and features that elevate the living experience. With a focus on quality and attention to detail, this project stands as a prime choice for those looking for a modern and luxurious lifestyle in Whitefield.

3 BHK Apartments
- Well-designed layouts that prioritize comfort and efficiency.
- Equipped with modern facilities and abundant natural lighting.
4 BHK Apartments
- Spacious and sophisticated living areas with well-designed rooms.
- Perfect for larger families seeking additional space and privacy.
Every floor plan at Urbanrise Whitefield focuses on functionality, ventilation, and an open connection to nature, offering residents a peaceful and comfortable living environment.
The 3 BHK floor plan at Urbanrise Whitefield has been thoughtfully designed and includes:
- 3 Spacious Bedrooms
- Modern Kitchen with Utility Space
- 2 Bathrooms
- 3 Balconies
- Foyer Area
- Spacious Living Room
This floor plan is perfect for joint or extended families, providing ample space for a relaxed and comfortable living experience.
3 BHK - 1600 sq ft
The 3 BHK units are available in various sizes and price ranges to suit different needs. The additional room offers flexibility, allowing it to be used as a study or home office, ideal for modern living.
Urbanrise Whitefield also offers luxurious 4 BHK apartments, with an additional maid's room, making them a perfect option for larger families in need of extra space. Each unit is designed to be open, bright, and airy.
- 4 Bedrooms
- 1 Additional Small Room
- Spacious Foyer
- 3 Bathrooms
- Modern Kitchen
- 3 Balconies
- Spacious Living Room
- 4 BHK - 2300 sq ft
The 4 BHK layout provides generous space, ensuring a luxurious living experience for families seeking privacy and comfort.

