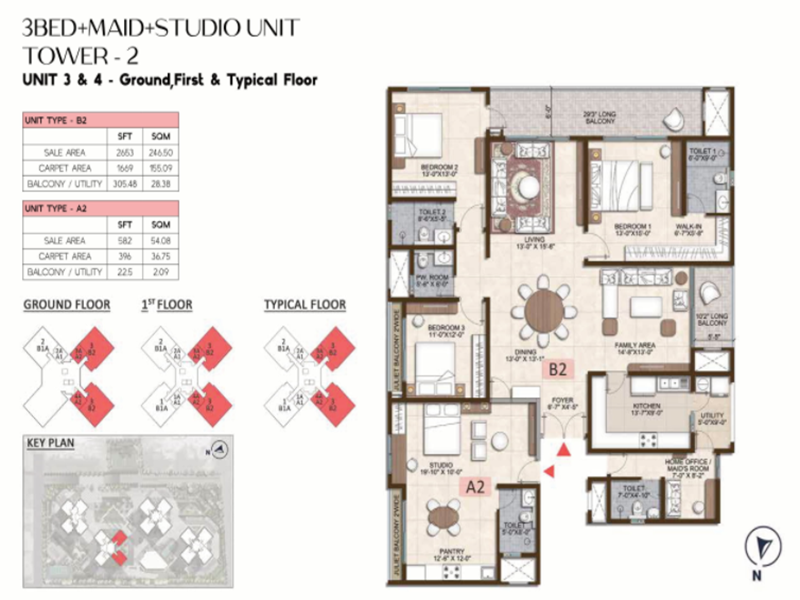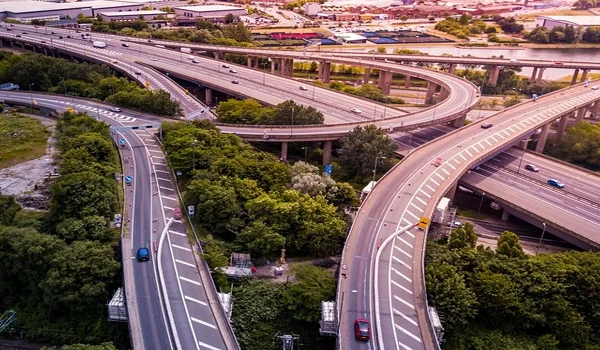Urbanrise Whitefield Master Plan
The master plan of Urbanrise Whitefield spans 9 acres in the heart of Whitefield, Bangalore, with 80% dedicated to open spaces and 20% to construction. Situated in East Bangalore, the project offers 400 premium apartments spread across 4 high-rise towers. These apartments, ranging from 1600 sq ft to 2300 sq ft, provide buyers with a range of spacious 3 and 4 BHK options to suit different needs and preferences.
Designed by the renowned architectural firm Thomas Associates, the master plan emphasizes both aesthetics and functionality, adhering to the highest industry standards. The thoughtfully planned layouts and abundance of open spaces reflect a balance of luxury and sustainability, making Urbanrise Whitefield an ideal choice for those seeking an elevated lifestyle in one of East Bangalore’s most sought-after areas.
Key Details of Master Plan
| Total Land Area | 9 Acres |
| Total Units in Plan | 400 |
| No Of Towers | xx |
| No Of Floors | xx |

Urbanrise Whitefield is ideally situated on ECC Road, close to Varthur Lake, HAL Airport Road, Pattandur Agrahara, ITPL, and the thriving Whitefield area—one of Bangalore’s most coveted real estate locations. In proximity to prominent landmarks and established residential projects like Urbanrise Whitefield and Prestige Fontaine Bleau, this prime location offers a perfect mix of natural beauty and urban amenities. With seamless access to major tech hubs and essential facilities, Urbanrise Whitefield promises an elevated lifestyle in East Bangalore.
Urbanrise Whitefield Tower Plan

The Urbanrise Whitefield Tower Plan is meticulously designed to offer a premium and expansive living experience. The development consists of 4 high-rise towers, each thoughtfully planned to maximize privacy, natural lighting, and airflow. Featuring 3 and 4 BHK apartments across multiple floors, the layout is ideal for both families and individuals seeking a blend of comfort and exclusivity in East Bangalore.
Each tower is carefully planned to ensure smooth circulation and easy accessibility, with well-placed elevators and emergency stairways. Additionally, the towers are strategically oriented to offer breathtaking views of the lush gardens and expansive open spaces that surround the development. With 80% of the area dedicated to open spaces and limited units on each floor, Urbanrise Whitefield perfectly combines the privacy of luxury living with the vibrancy of a close-knit community in the heart of Whitefield, Bangalore.
Urbanrise Whitefield Clubhouse

The Urbanrise Whitefield Clubhouse is a premier recreational facility designed to provide residents with a luxurious and vibrant space for leisure and relaxation. Spread across a large area, the clubhouse features top-tier amenities such as a swimming pool, a fully equipped gym, an indoor games zone, and a multipurpose hall ideal for hosting social events and gatherings. Additionally, the clubhouse offers a dedicated space for yoga and meditation, along with a rejuvenating spa center for complete wellness.
Centrally located within the development, the clubhouse is easily accessible to all residents and is surrounded by lush, beautifully landscaped gardens and expansive open areas. Designed to blend luxury with practicality, the Urbanrise Whitefield Clubhouse is the perfect destination for relaxation, fitness, and socialization, contributing to a dynamic and close-knit community in the heart of Whitefield, Bangalore.
- Spa
- Mini Theater
- Multipurpose Hall
- Indoor Kids Play Area
- Indoor Games
- Squash Court
- Bowling Alley
- Banquet Hall
- Guest Rooms
- Creche
- Indoor Pool
- Yoga Area
- Changing Room
- Conference Room
- Badminton Court
- Aerobics
- Leisure Pool
- Gym
- Swimming Pool
- Co-Working Space
- Conference Room
Urbanrise Whitefield Clubhouse and Community Lifestyle
The Urbanrise Whitefield Clubhouse is a lively center for social interactions, providing residents with ample opportunities to connect and build a tight-knit community. With versatile spaces designed for movie nights, game events, and community gatherings, the clubhouse serves as the perfect setting for residents to come together and enjoy various activities, all within the comfort and safety of their home environment.
Safety is a top priority at Urbanrise Whitefield, with a range of advanced security measures ensuring a secure living experience. These include a 24/7 security team at the entrance, CCTV surveillance throughout common areas, and controlled access systems to ensure only authorized residents have entry, creating a protected environment for all.
The development also embraces sustainability with eco-friendly features like waste management systems, water recycling units, rainwater harvesting, and solar energy panels. Each apartment is crafted using state-of-the-art technology to maximize space, natural light, and airflow, offering a well-balanced and eco-conscious living experience.
Combining modern luxury with the principles of Vaastu, Urbanrise Whitefield provides a unique living experience that blends contemporary conveniences with traditional architectural values, ensuring a harmonious and balanced lifestyle for its residents.
Frequently Asked Questions - Urbanrise Whitefield
The master plan of Urbanrise Whitefield offers a detailed layout of the entire development, showcasing the positioning of apartments, towers, and key facilities. It is an essential tool for prospective buyers to visualize the community’s structure, highlighting the placement of green spaces, recreational zones, and other amenities.
Yes, Urbanrise Whitefield features a large, well-equipped clubhouse designed to meet the needs of all residents. It offers various spaces for fitness, leisure, and social interactions, making it the ideal place for community activities and relaxation.
Yes, Urbanrise Whitefield offers ample parking for visitors. With enough space to accommodate multiple vehicles, the parking area ensures convenience and easy access for both residents and their guests.
Yes, Urbanrise Whitefield includes expansive green spaces, parks, and gardens, creating a serene environment for residents to relax and enjoy nature, making it an ideal escape from the hustle of urban life.
Yes, the master plan of Urbanrise Whitefield provides a clear visual representation of where the amenities, including the clubhouse, parks, and recreational facilities, will be located within the project, giving residents an overview of the entire community layout.

